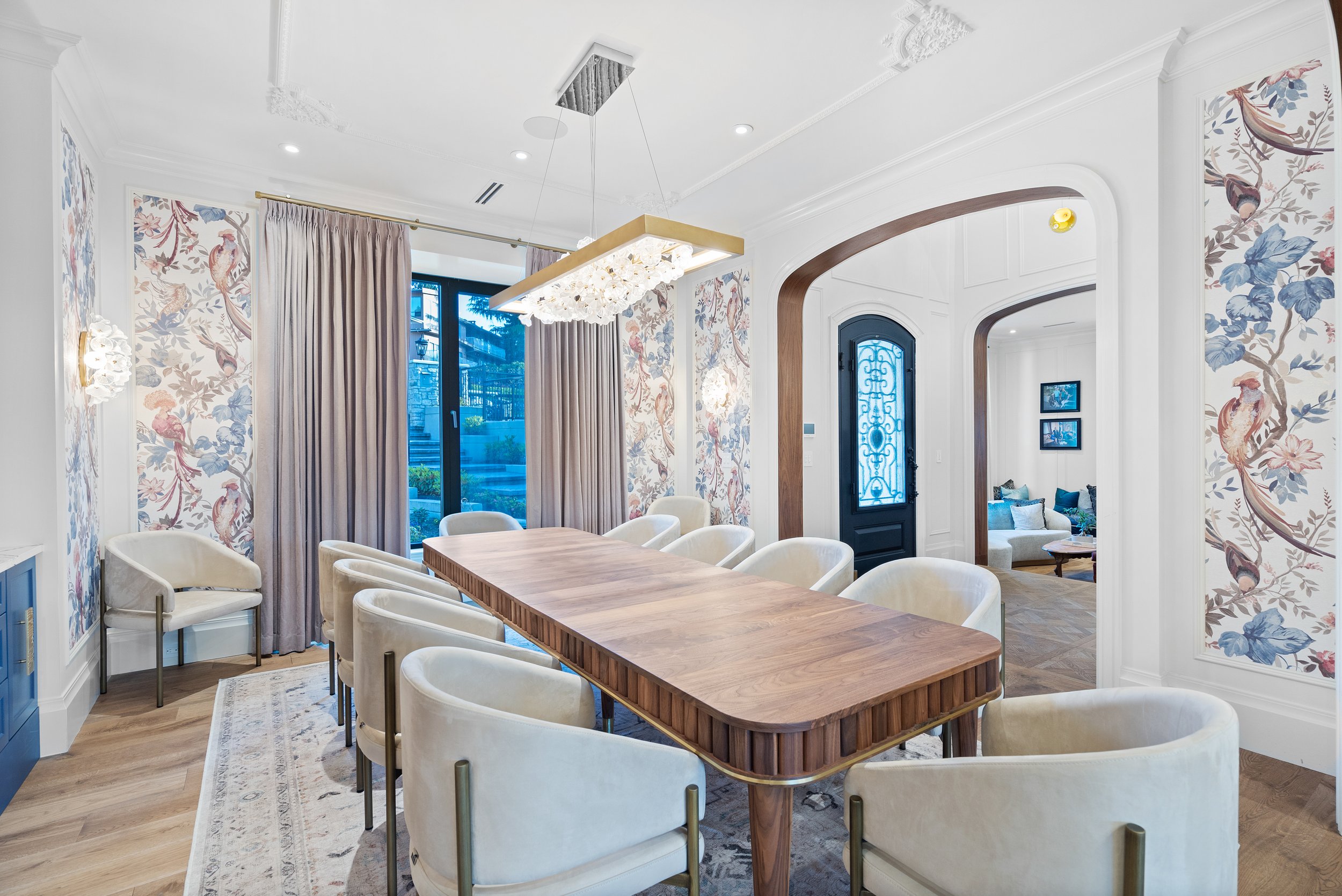
Interior Design
Interior Design for commercial, corporate, medical, hospitality, retail, & residential spaces.
We create interiors that resonate with your personality and lifestyle. Blending organic, modern, and warm elements, we design spaces that feel like a true home. From country-inspired retreats to contemporary sanctuaries, we ensure every project reflects your unique taste and comfort
Phase 1 - Discovery
Tell us about your project
Phase 2 - Design
Let us bring your vision to life
Phase 3 - Documentation
Let’s collaborate on the final design and construct something great
The Paragon Process
-
Client onboarding including a detailed questionnaire to understand what your values and vision are so that we can help guide you through the process and create a space you love to be in
A preliminary design presentation with “big picture” ideas to narrow down design intent for the space and ensure the whole team is on the same page
Mood boards created for different spaces/the project
Design intent is shared to align priorities and the aesthetic vision
-
Appliance, Plumbing fixture, Lighting fixture, Material selection
Design drawings including Reflected Ceiling Plan, Switch Plan, Rendered Elevations, Cabinet drawings, and Interior Renderings
Different drawing packages and material selections will be followed with a client review to ensure the project remains aligned and adapts to any evolving preferences
Coordination with trades/walk-through of drawings
-
Provide final set of Interior Design drawings and relevant Design information
Ongoing coordination with trades/walk-through of drawings


