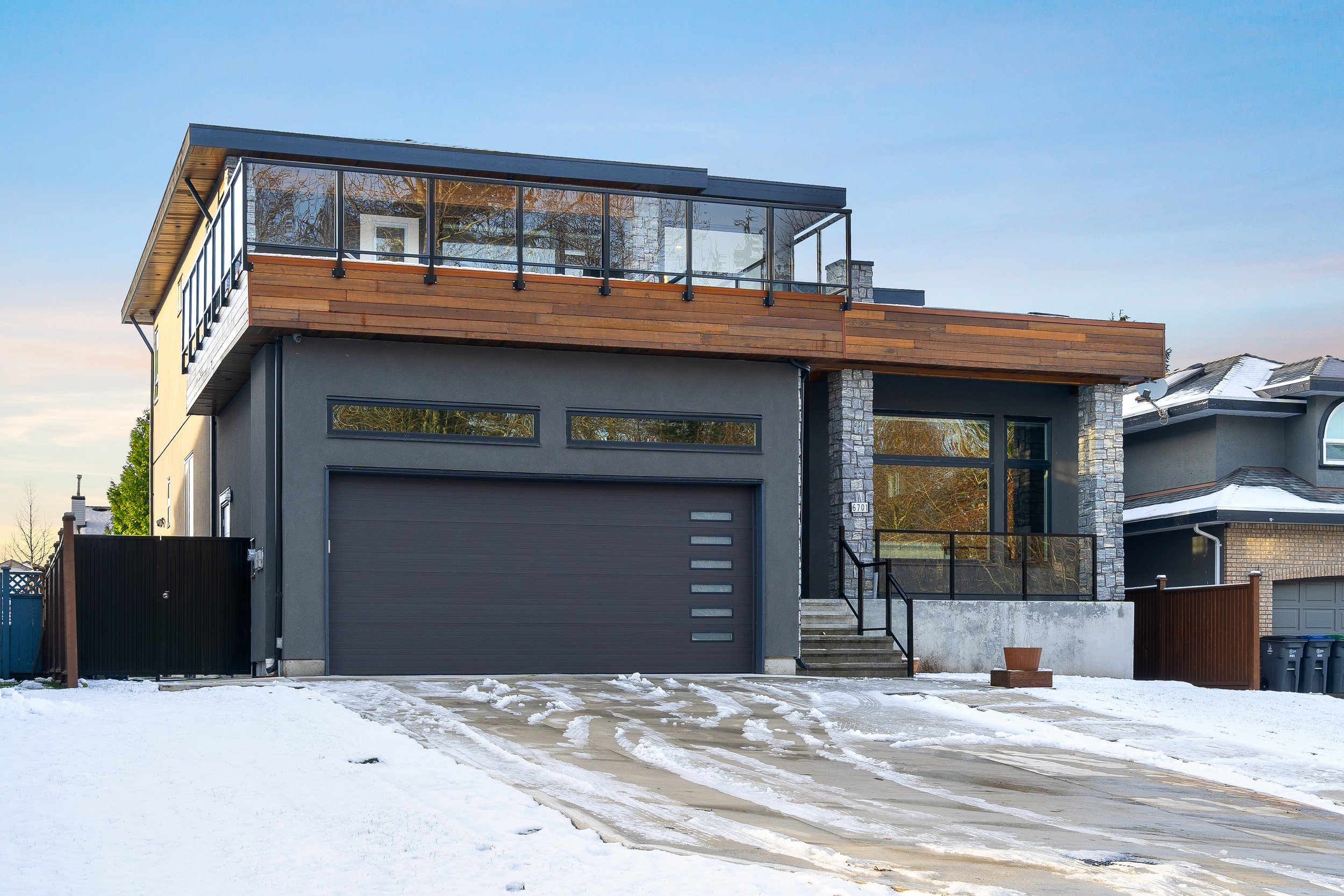
Residential Permit Drawings
Custom Home Plans | Spec Home Plans
We excel in creating detailed floor plans for residential homes. Our permit drawing service ensures precision and functionality, adhering to all necessary regulations. With a focus on quality and innovation, we design plans that transform visions into beautifully structured realities.
The Paragon Process
-
Client onboarding includes a comprehensive questionnaire to understand your values and vision for your home. This allows us to guide you through the design and space planning process, ensuring we create a functional space for you and yours
We share design intent and preliminary sketches to ensure our visions align seamlessly, creating a harmonious and beautifully envisioned space
Preliminary design presentation focused on exterior appearances and design
-
We draft initial floor plans for your review, refining every detail to meet your expectations
We update drawings as requested through two rounds of reviews, ensuring accuracy and satisfaction
We provide rendered images for the home exterior
-
Provide final set of Permit Drawings for City submission and Design information
Coordination with general contractor/walk-through of drawings


