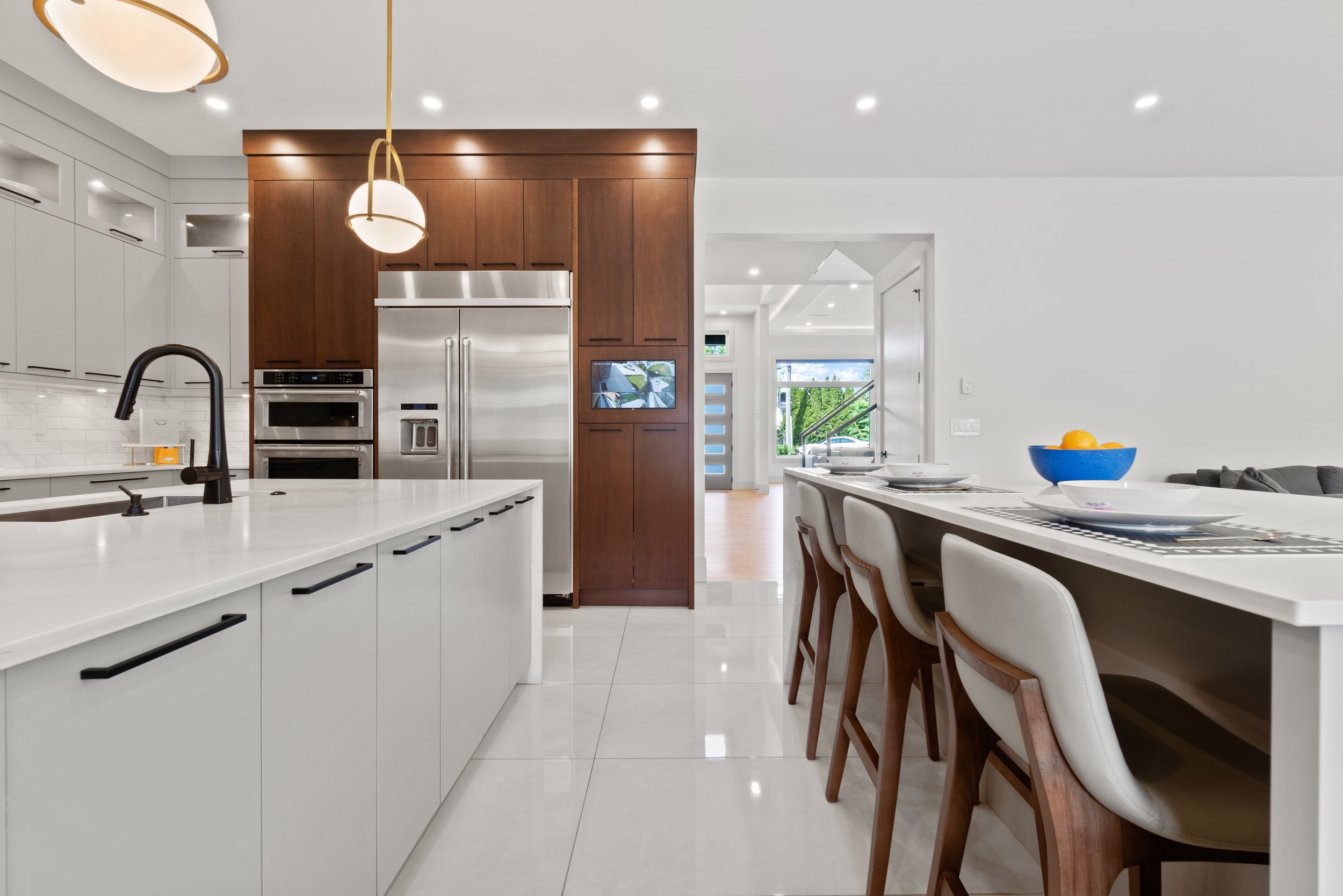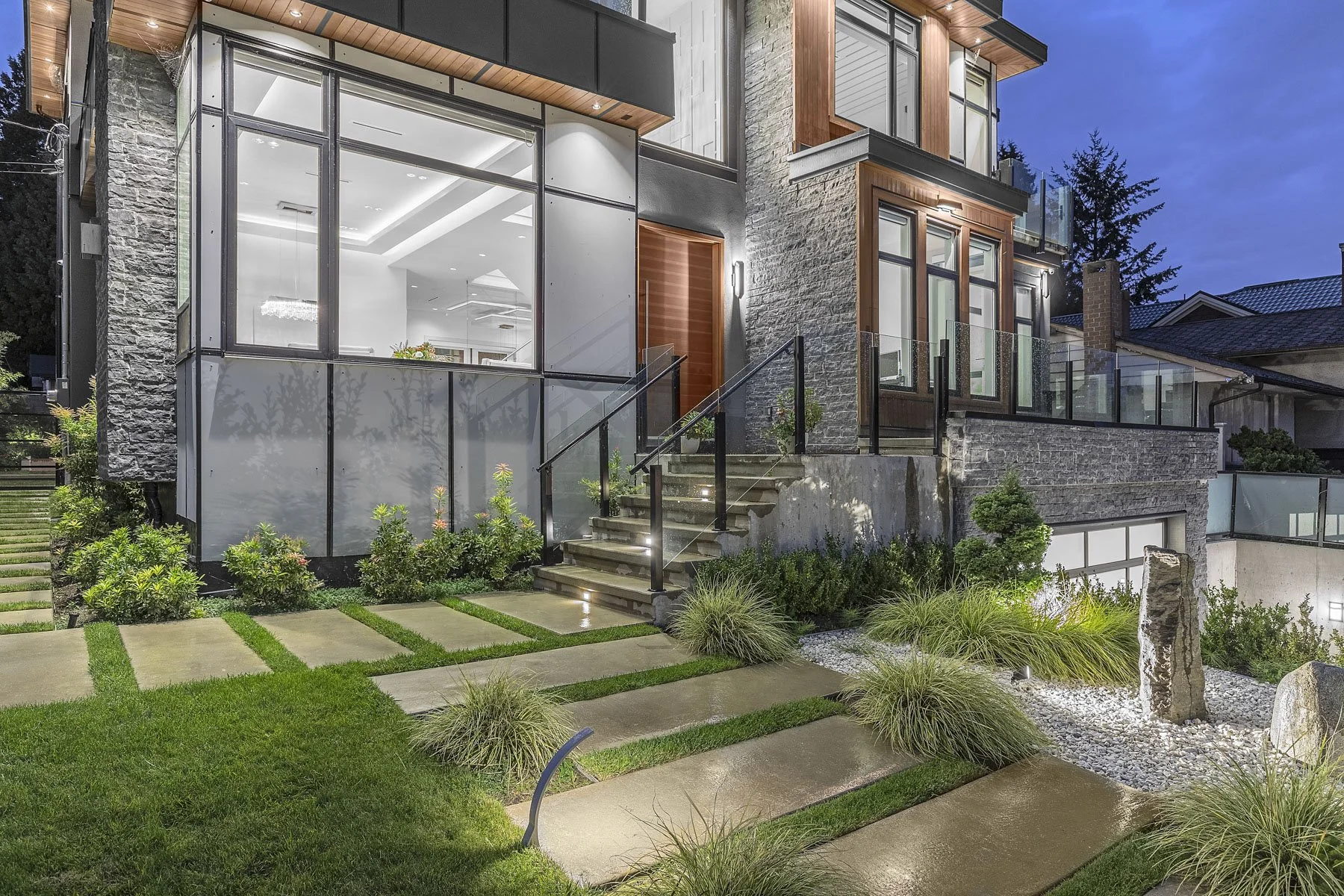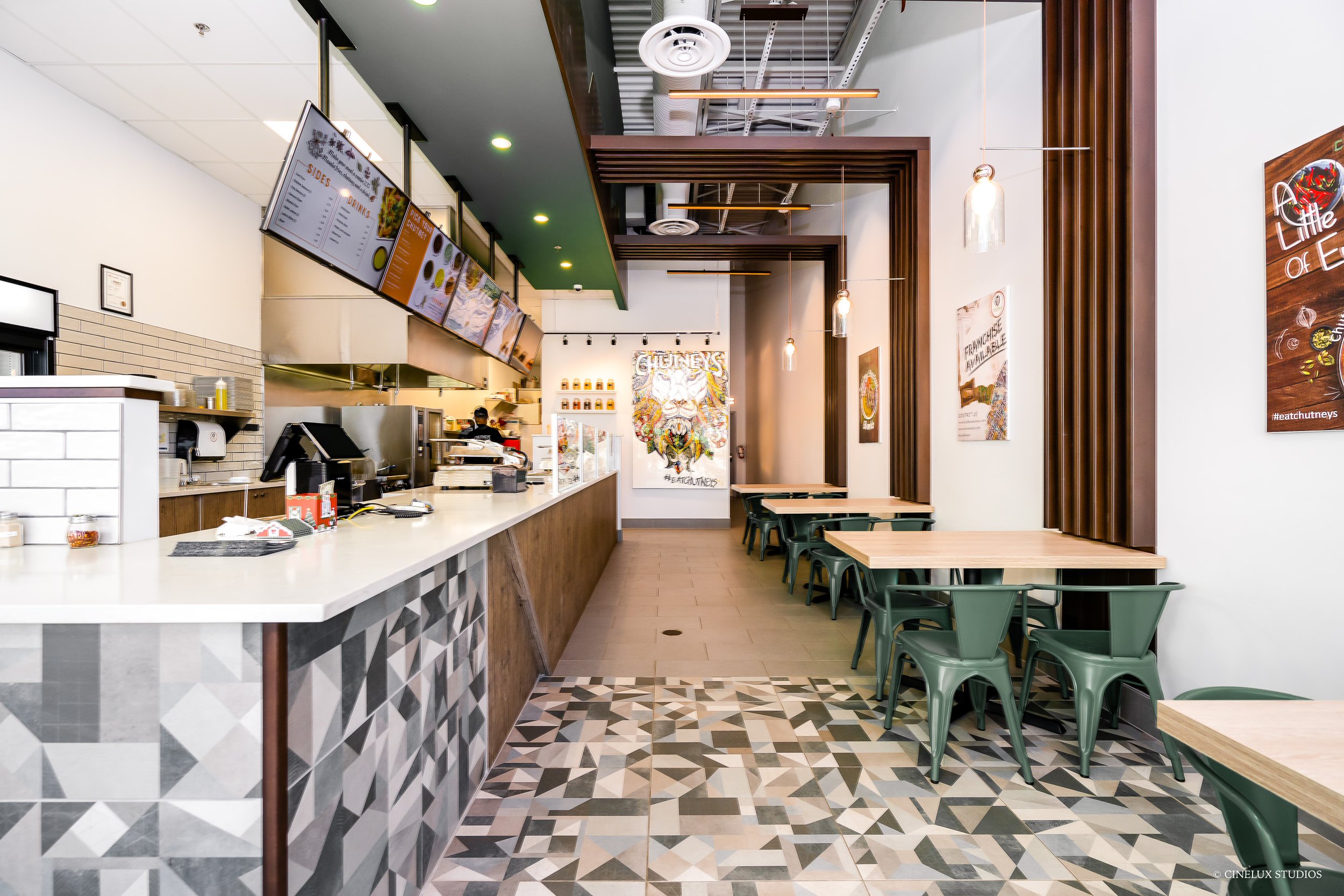
8888 Residence
Year completed: 2021 Location: Surrey, BC
Sqft: 4,184 Scope:
Interior Design
Exterior Design
Floor Plan Review
Furnishing Package
Paragon Design Group reimagined the 8888 Residence, blending west coast modern and Surrey modern aesthetics to create a stunning family home. Designed to meet the lifestyle needs of a large family, the residence features 3 master bedrooms, 4 secondary bedrooms, and 6.5 bathrooms. After 20 years in their previous home, the clients sought a fresh start on the same property, and Paragon delivered a space that balances contemporary sophistication with a warm, familiar ambiance.
The design emphasizes comfort and connection, with warm tones and thoughtful details that reflect the family’s vision. A standout feature of the main kitchen is its double island—one equipped with a sink and dishwasher for functionality, and the other designed for high-top seating and additional storage, perfect for family gatherings and entertaining. Another favorite is the powder bath, affectionately dubbed the "Drake Room" by the homeowners, showcasing bold black plumbing fixtures with gold accents.
Throughout the project, Paragon collaborated closely with the clients, offering valuable design discounts and stepping in to provide guidance during construction challenges. The result is a refreshed, welcoming home that feels both luxurious and deeply personal.
Projects


















