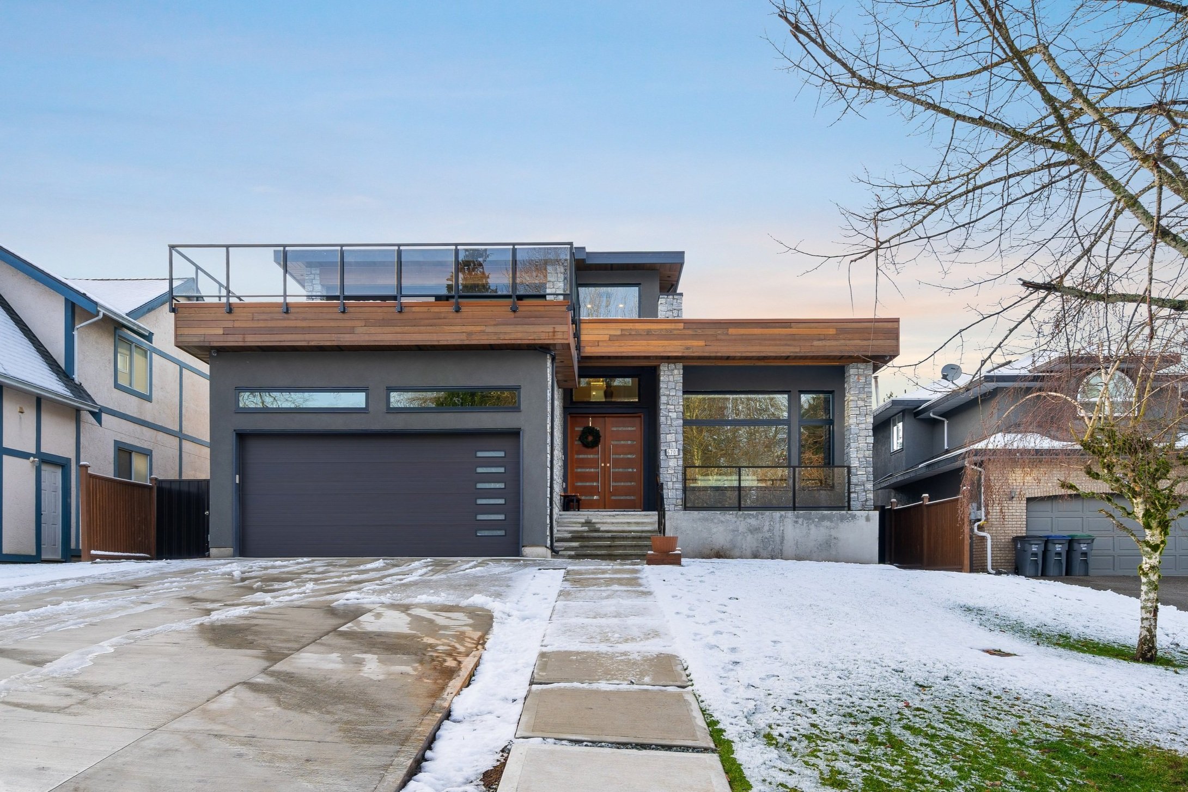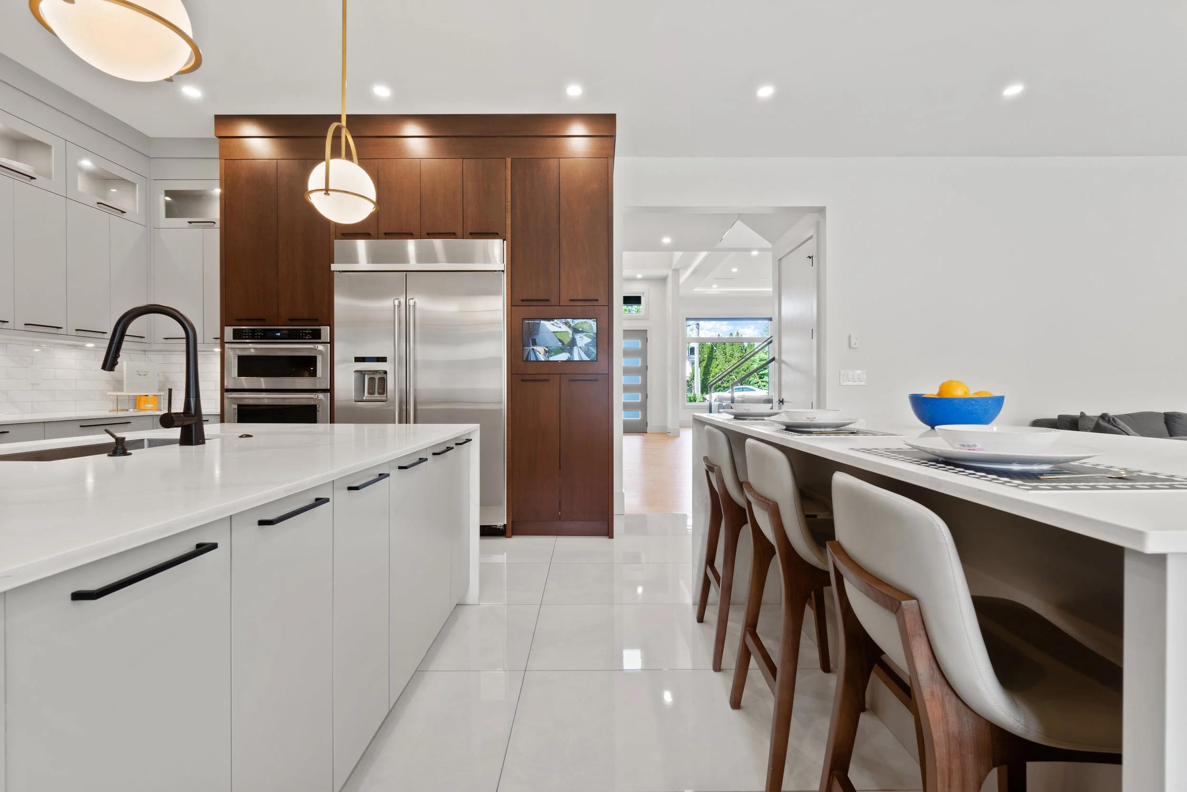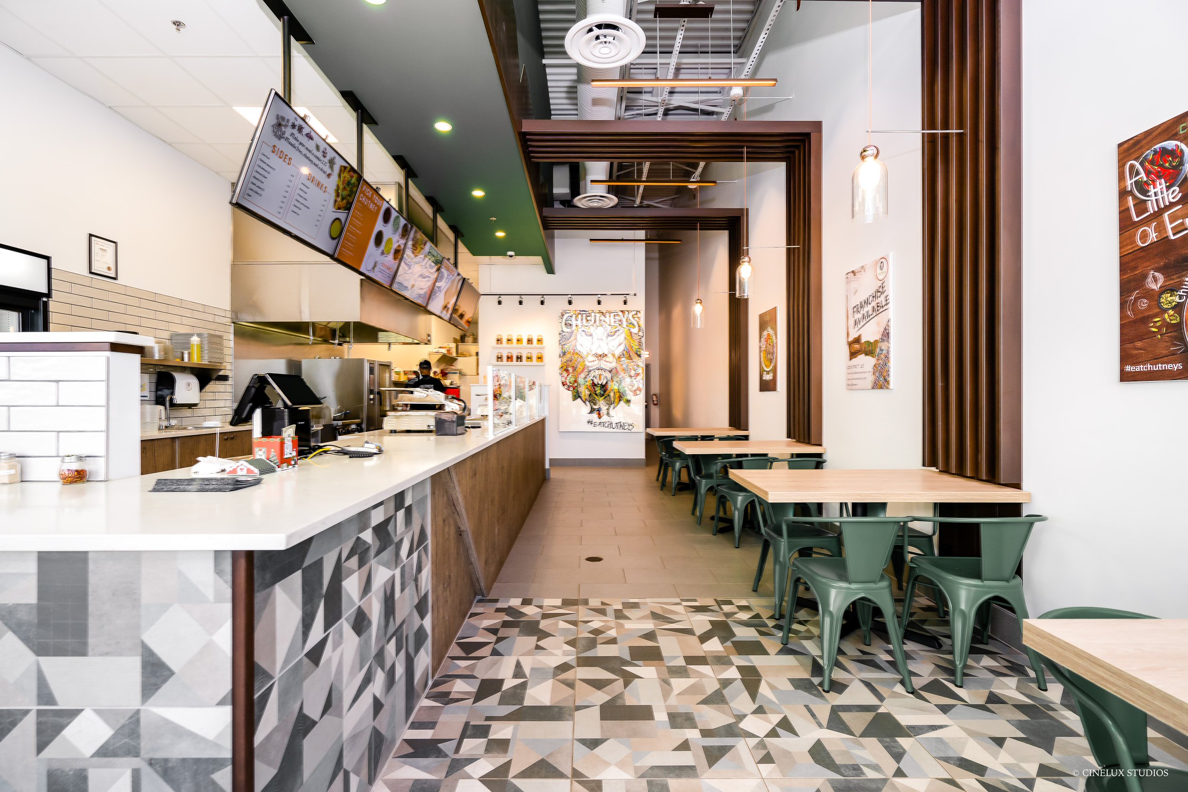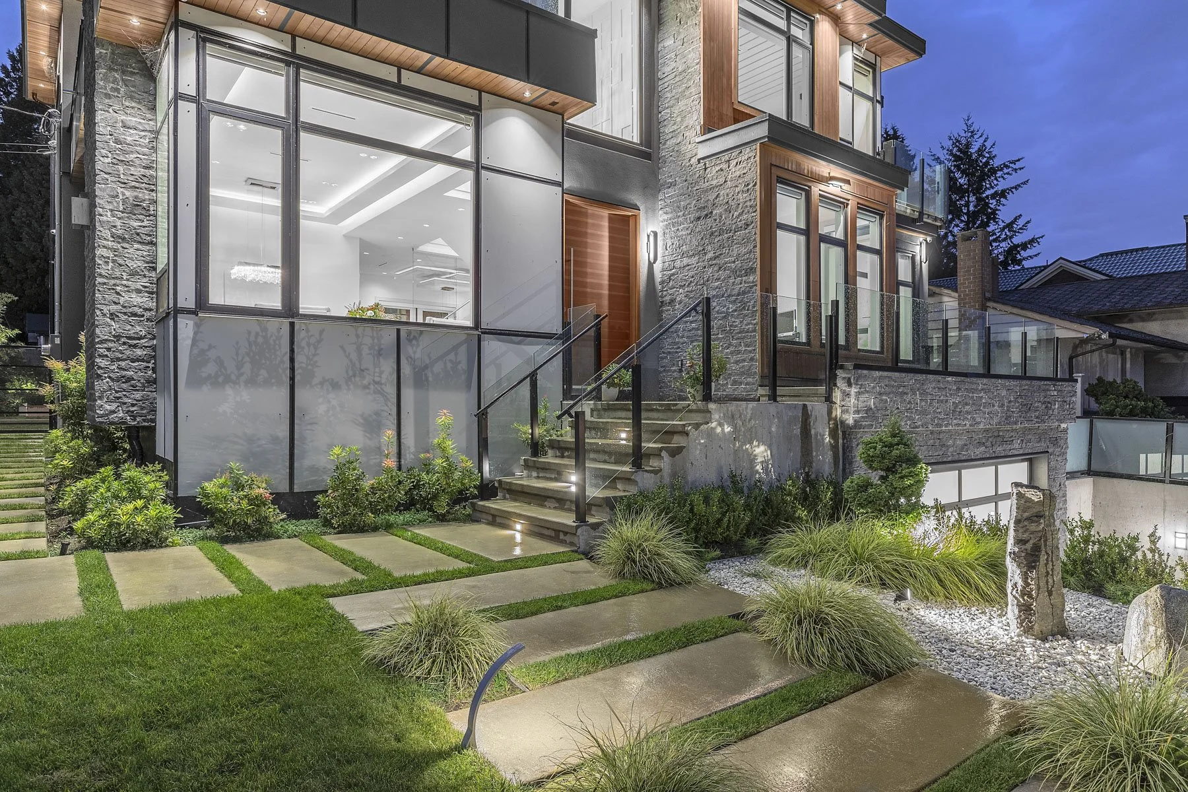
Newton Residence
Year completed: 2020 Location: Surrey, BC
Sqft: 6,472 Scope:
Interior Design
Exterior Design
Floor Plan Design
Residential Architecture
City Permit Approvals
Having previously collaborated with Paragon Design Group on their forestry products office, we were now thrilled to craft a space that would become a sanctuary and haven. This West Coast modern home showcases the beauty of natural materials, reflecting the owners’ forestry roots through rich wood elements.
The design seamlessly blends exterior and interior stone, fostering a harmonious connection to the surrounding environment. Designed for multi-generational living, the home offers something for everyone: a home theatre, indoor gym, sauna, wok kitchen, and open-concept living and dining spaces, alongside 8 bedrooms and 9 baths. Thoughtful use of natural light, including unique glazing between kitchen cabinets and countertops, illuminates the interior, creating a warm and inviting atmosphere. This home perfectly balances functionality, elegance, and a profound connection to nature.
Projects


















