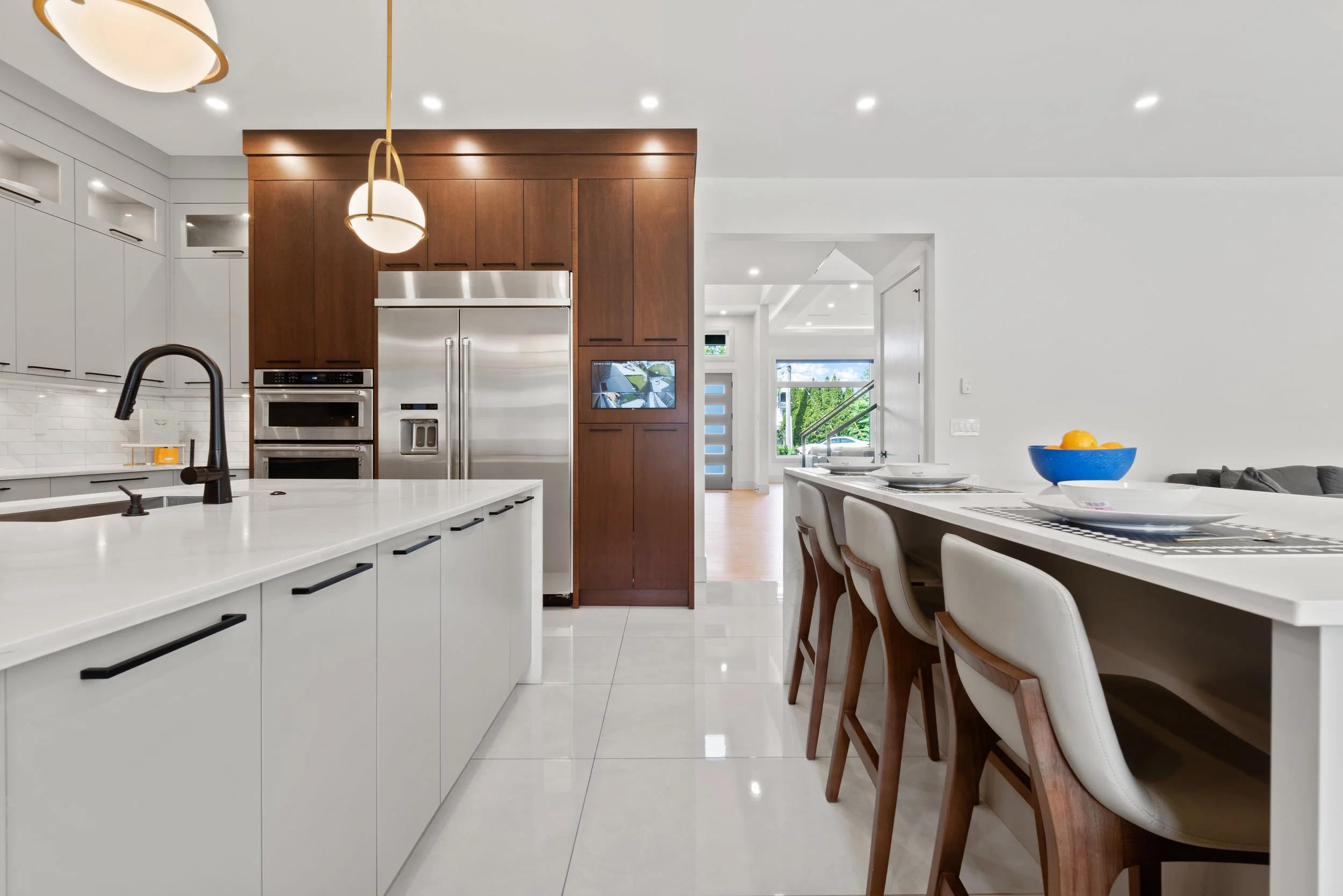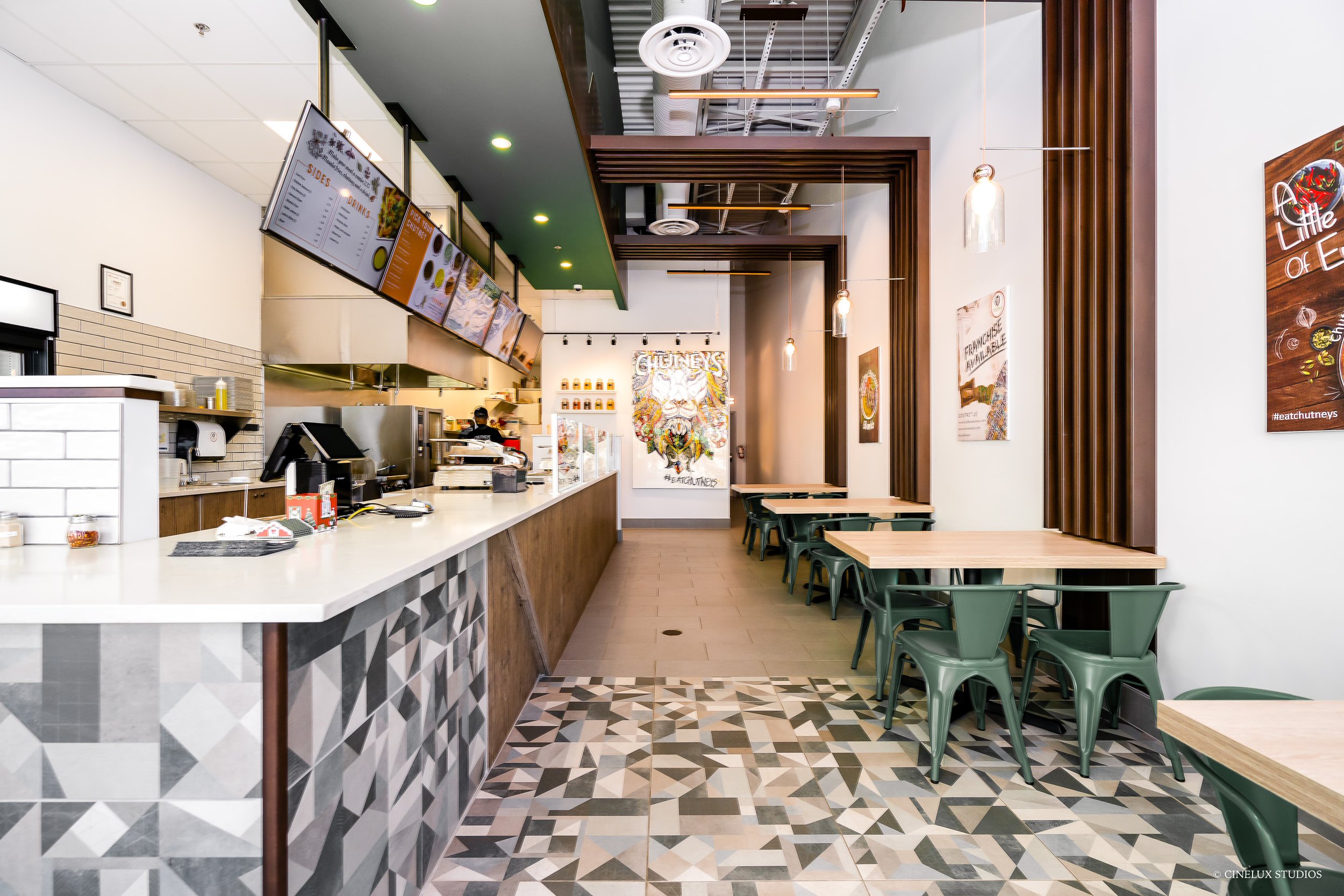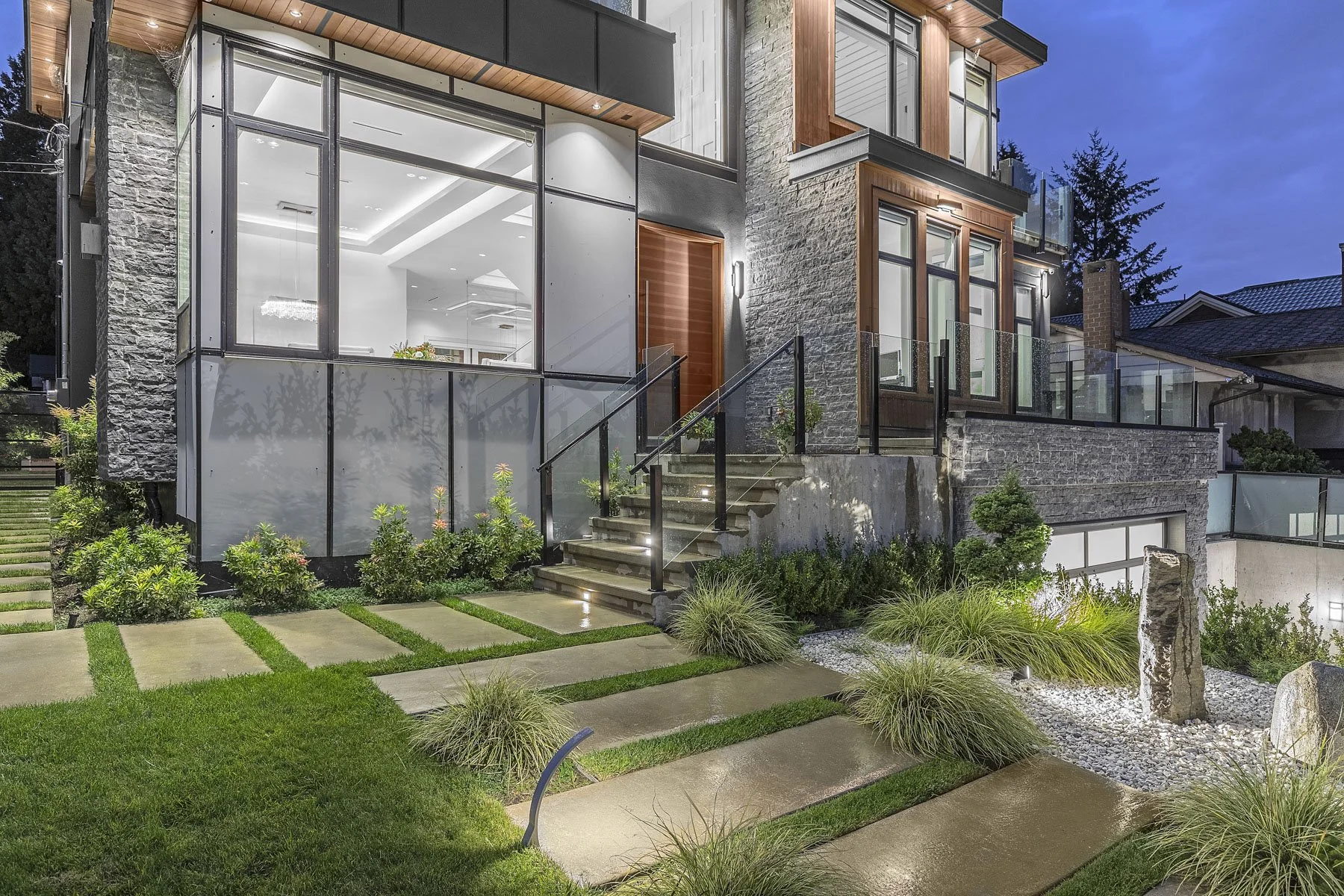
Oxford Residence
Year completed: 2017 Location: North Burnaby, BC
Sqft: 2,607 Scope:
Interior Design
Exterior Design
Floor Plan Design
Residential Architecture
City Permit Approvals
At the Oxford Residence, Paragon Design Group reimagined what it means to create a modern, luxurious home within a thoughtful budget. By incorporating high-quality tiles, rich wood tones, and an open-concept layout, we designed a space that blends functionality with understated elegance.
The design features a rooftop patio and a nano door that seamlessly connects the living area to the deck, creating an ideal setup for summer hosting. Despite the limited square footage, we incorporated five bedrooms, including a flexible “in-law” suite on the main floor that doubles as an office.
Custom details like a striking stairway design, curated lighting fixtures, and abundant kitchen storage give the home its distinct personality. Designed for a small family in Vancouver Heights, the home reflects a lifestyle of modern sophistication, with proximity to parks, excellent schools, and a vibrant community—all perfect for working professionals who value family life and entertaining.
Projects
















